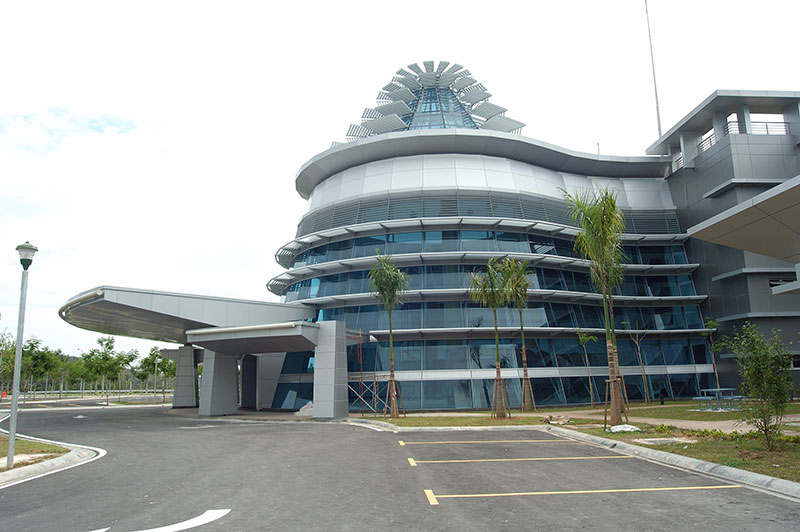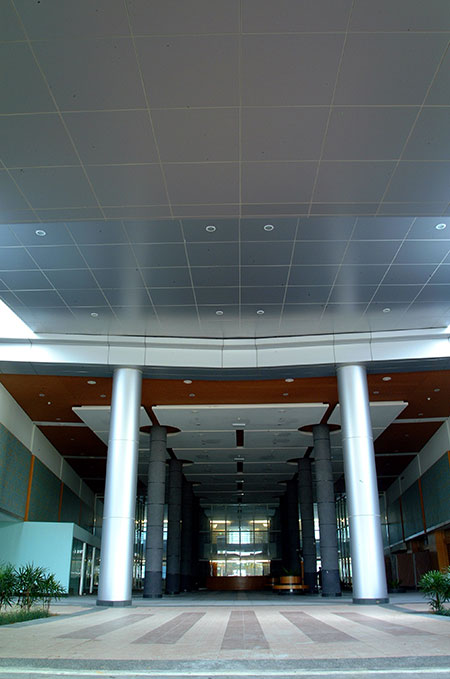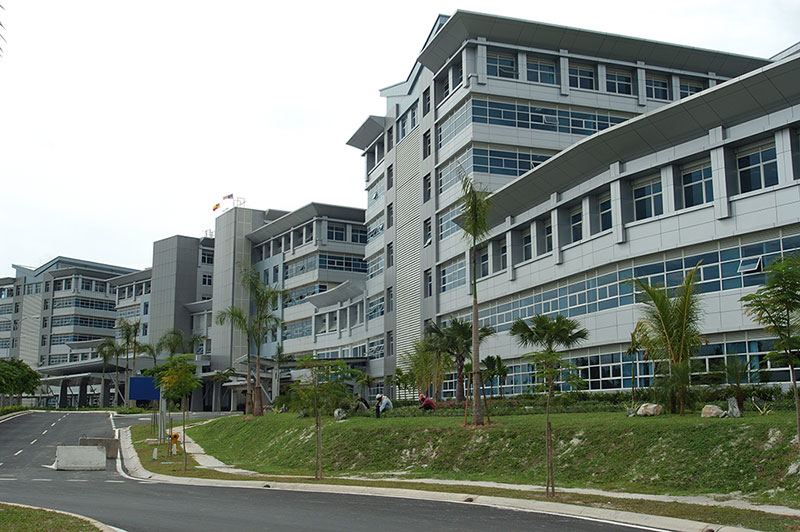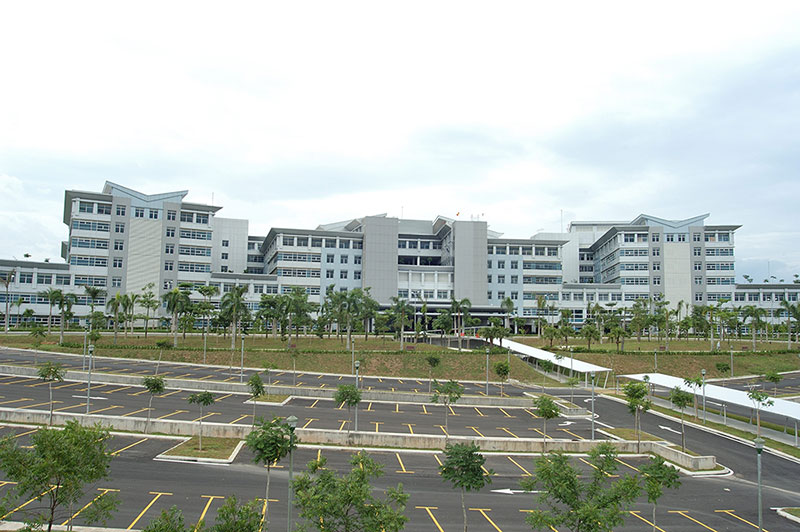Serdang Hospital
Serdang Hospital




| Architect | Gabungan Architect Sdn Bhd |
| Completed | 2004 |
| Product | ALUCOBOND® PLUS 4 mm |
AN OASIS OF MODERN HEALTHCARE SERDANG HOSPITAL, MALAYSIA
State-of-the-art Serdang Hospital, planned across a 45-acre (18 ha) site, is strategically located near Putrajaya, Malaysia’s new Federal Government Administration Centre.
The hospital is designed as a low-rise horizontal development to give a “patient-friendly” appearance. It consists of a four-level podium base with another four storeys for its wards. An extensive internal mall connects the building from end to end. A gentle curve on plan, the layout helps break up its mass and reduce the impact of the hospital street. A glass atrium and a cone-shaped skylight provide a spacious, airy ambiance for the hospital’s outpatient entrance. Pockets of landscaped open courtyards are interspersed within the entire building to give patients, visitors and hospital workers a sense of nature and quiet serenity.
68 000 m² (731 700 sq.ft.) of ALUCOBOND® aluminium composite panels, with its tried-and-tested properties of longevity and low maintenance under local climate conditions, were used to dress the façade of Serdang Hospital to create a modern yet non-industrial and un-intimidating look. Sunrise silver metallicALUCOBOND® was chosen as the main theme because it reflects the changing hues of the day – brilliant white under the bright sun, or a warm purplish shade at dusk; while Grey blue metallic ALUCOBOND®accentuates the blue tint of the glass panes, as well as the blue-sky backdrop, enhancing the tranquil atmosphere surrounding the hospital.
This modern low-rise architecture is designed to harmonize with the lush greenery that surrounds it, projecting modernity within an oasis of calm. Sitting amidst a natural tropical environment, Serdang Hospital is indeed a sight that befits the sophistication of 21st century healthcare in Malaysia.